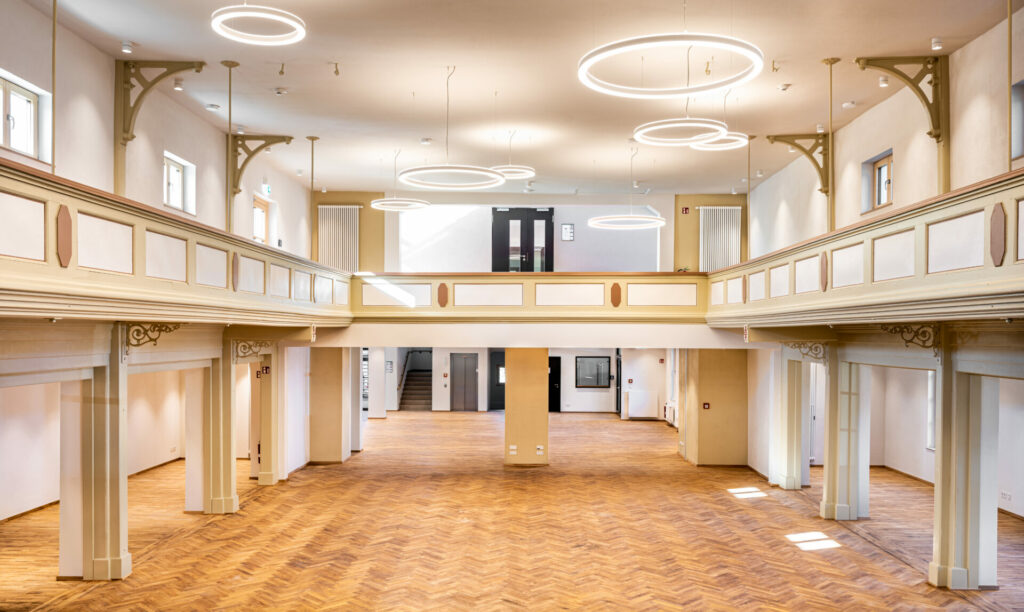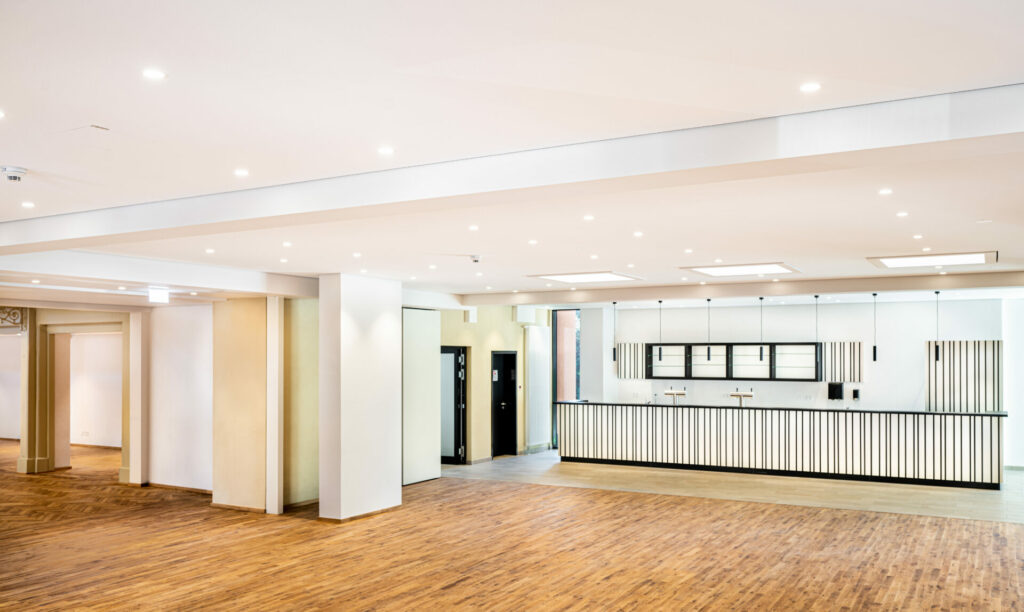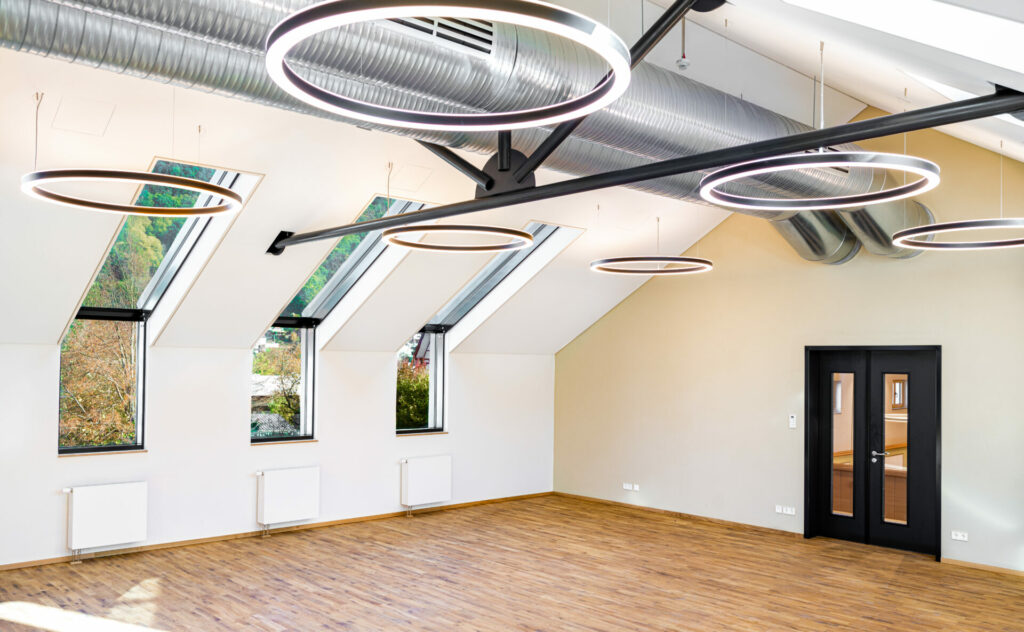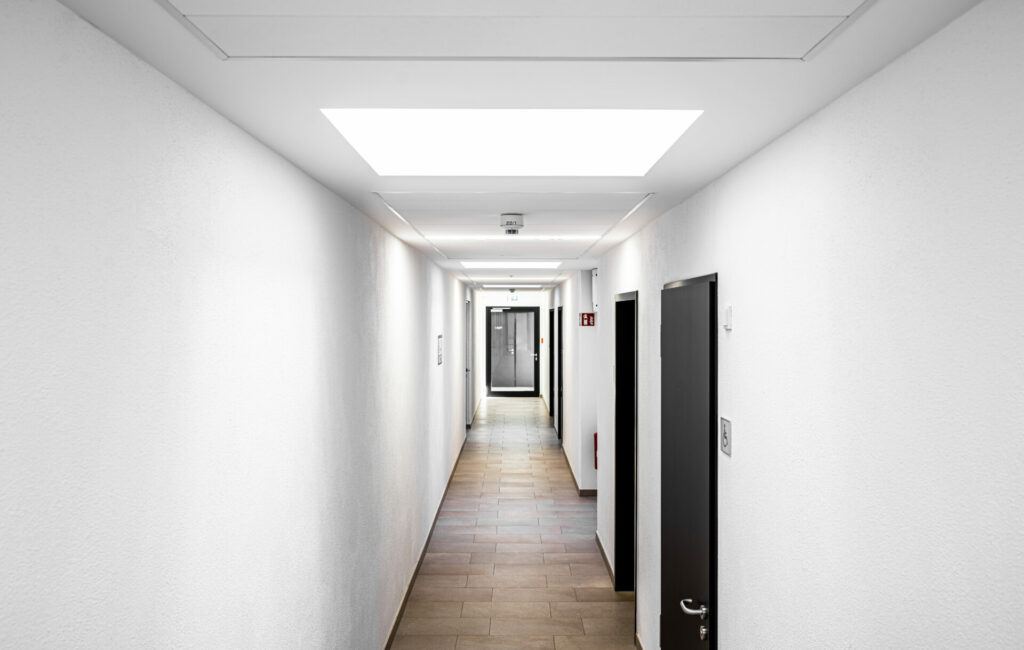Renovation and extension of a cultural and recreational hall in Amorbach
Gathering Place for Generations
With the renovated and expanded ‘Ancient Gymnasium,’ the city of Amorbach in the Bavarian Odenwald was able to preserve and revitalize a historically significant building from its recent past. The former gym was almost destined for demolition due to its dilapidated condition. This looming fate was taken up by the ‘Susanne-und Joachim-Schulz-Hall’ Foundation. In line with its new purpose as a vibrant venue, highly functional and aesthetically fitting acoustic ceilings from OWA were utilized. Particularly proud is the reference to the hometown, as the traditional company, Odenwald Faserplattenwerk GmbH, originates from the city of Amorbach.

Not far from the historic center of Amorbach, along Schneeberger Straße, stands the gymnasium built in 1891 by the former TV Amorbach. From the 1920s onwards, the hall was expanded, and after the merger of both sports clubs into TSV Amorbach, further construction and renovation works were carried out. However, the hall was barely usable. To prevent its impending decay, the ‘Susanne-und Joachim-Schulz-Hall’ Foundation was established in 2010, generously endowed by Mrs. Susanne Everth-Schulz. This foundation acquired the hall, and from 2018 to 2023, the building underwent comprehensive renovation and modern extension. Since its official reopening, the former hall has been known as the ‘Ancient Gymnasium’.
You are currently viewing a placeholder content from Matterport. To access the actual content, click the button below. Please note that doing so will share data with third-party providers.
Diverse Usage for the Benefit of Public and Private Civic Events
Along with the preservation and modernization of the structure came a new purpose. The donor herself stated: ‘We wished for the citizens of Amorbach a modern focal point that fosters social gatherings and culture, revitalizing the place. It should be a meeting point that includes all generations.’ The foundation’s statute specifies: ‘The hall serves to strengthen and promote art and culture in Amorbach and its surroundings.’ The building is intended for concerts or cultural events, for club activities, and for public and private purposes. Indeed, weddings, theatrical performances, and even the televised broadcast of a carnival event have already taken place and continue to take place here.

Architectural Composition as a Tribute to the Existing with an Eye towards the Future
The old building, with its facade plastered in genista color and gabled roof, has retained its distinct outer structure. The new monolithic building adjoining it to the west, clearly recognizable as such, echoes the two-story structure and volume of the old building. Inside, the successful harmony continues. Details were consciously preserved, such as the covered recesses for gymnastic equipment found in the high-quality wooden floor. Furthermore, the restored gymnast crosses with their symbolized motto ‘Frisch, Fromm, Fröhlich, Frei’ (Fresh, Pious, Cheerful, Free) hark back to the original purpose of the building.
Seamless Transition with Unified Room-Dividing Elements
Inside, there is a pleasantly homogeneous, flowing sense of space achieved through uniform interior elements. The continuous, warm wooden floor forms the lower room boundary, while the ceilings, despite differences in height, are uniformly minimalist fire protection and acoustic ceilings. The OWAplan 90, S 7 ceiling system was used, covering over 400 square meters of ceiling area. The combination of fire protection and acoustic properties with increased sound absorption, along with an elegant, minimalist design, makes the OWAplan 90 system a high-quality, multifunctional architectural element. Requirements included seamless execution and, corresponding to the use, the highest possible absorption capacity of Class A. The design concept also called for the installation of numerous LED lights, resulting in many perforations for light emission and a complex, invisible cable routing in the suspended area. Dimmable Lifetime LED lights were used in the foyer and stage area, while the gallery and main hall are illuminated by downlights and ring-shaped pendant lights. For the board members of the ‘Susanne and Joachim Schulz Hall’ Foundation, this detail of execution contributed to the success of the overall project. ‘The fire protection and acoustic ceilings in the new foyer and old building area integrate very well; they provide an optical enhancement. In particular, the transition to the old hall has been well executed architecturally, and the acoustic properties here are particularly important. The ceiling exactly meets our expectations and the requirements set earlier,’ explain the members.

Fulfilled Requirements for Style, Appearance, and Functionality
In other spaces within the new event venue, OWA products meet high standards of functional and aesthetic quality. For instance, in the restroom areas, fleece-laminated mineral ceilings Sinfonia in the S3 system are installed. A total of 271 square meters of ceiling area are equipped with these, complemented by the installation of LED lights. In the hallways, Sinfonia C Long Panels in the S 2p system cover an area of 54 square meters. The goal here was to execute a semi-concealed system, leaving minimal profile visible. Additionally, 31 square meters of hallway ceiling received a covering of Sinfonia C in the S 6a system with a perimeter GK frieze. In this case, the ceiling system needed to be demountable and easily revisable, while sound absorption was set at 85 percent. Lastly, in the kitchen, the metal ceiling Tecta S33 was installed over an area of 76 square meters.

Satisfied Clients and Active Usage
Overall, there is a particularly stylish and visually appealing transformation of the old gymnasium into the new, expanded event and meeting space. ‘Every visitor admires the hall’s transformation and is fascinated by it,’ summarizes the board of the Susanne and Joachim Schulz Hall regarding the construction project of the last four years. For the people of Amorbach, the courage to bridge the gap between the historical situation and the new cultural and recreational center has paid off. The hall is already booked for several months before its official opening.
Explore more exciting perspectives of this reference project in the following video.
You are currently viewing a placeholder content from Vimeo. To access the actual content, click the button below. Please note that doing so will share data with third-party providers.