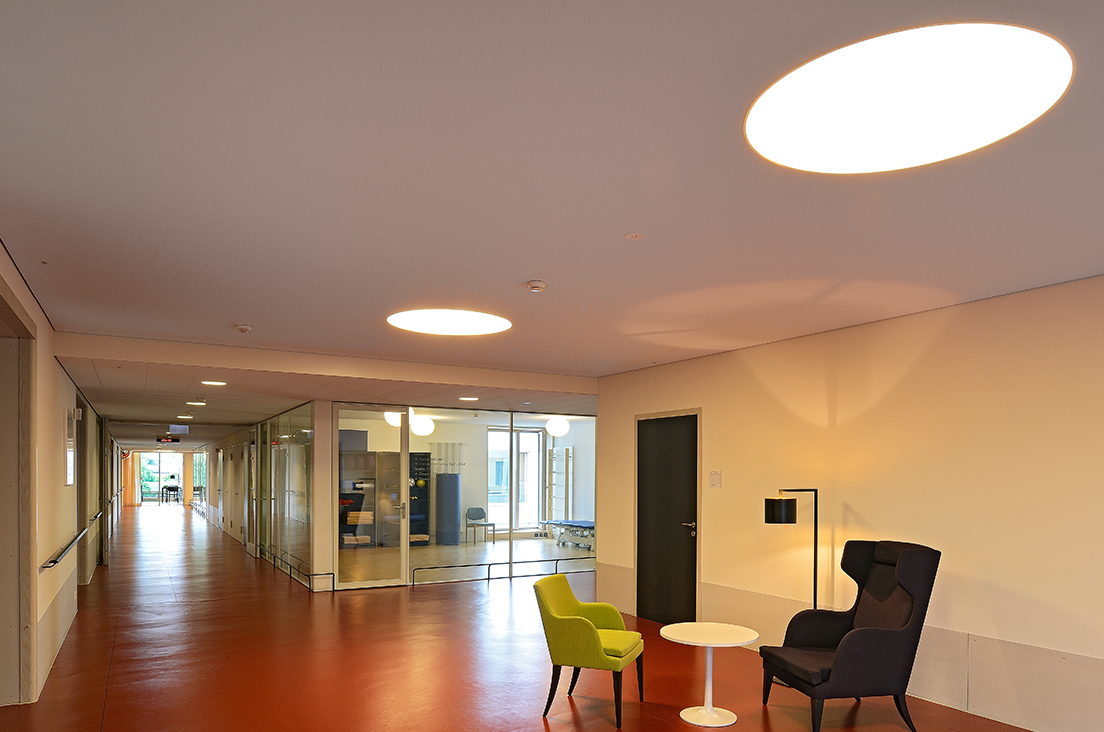
Lengg Clinic in Zurich, Switzerland
Open and closed simultaneously
The Zurich-based Lengg Clinic’s extension and addition of two storeys involved the creation of two new inpatient wards with treatment rooms and the new lobby in a lightweight wood-steel design. Given clear architectural form in the corridors and foyer by the OWAplan non-perforated acoustic ceiling, a vast expanse shapes the picture inside. Discover further exciting perspectives of this reference project in the following film.
You are currently viewing a placeholder content from Vimeo. To access the actual content, click the button below. Please note that doing so will share data with third-party providers.