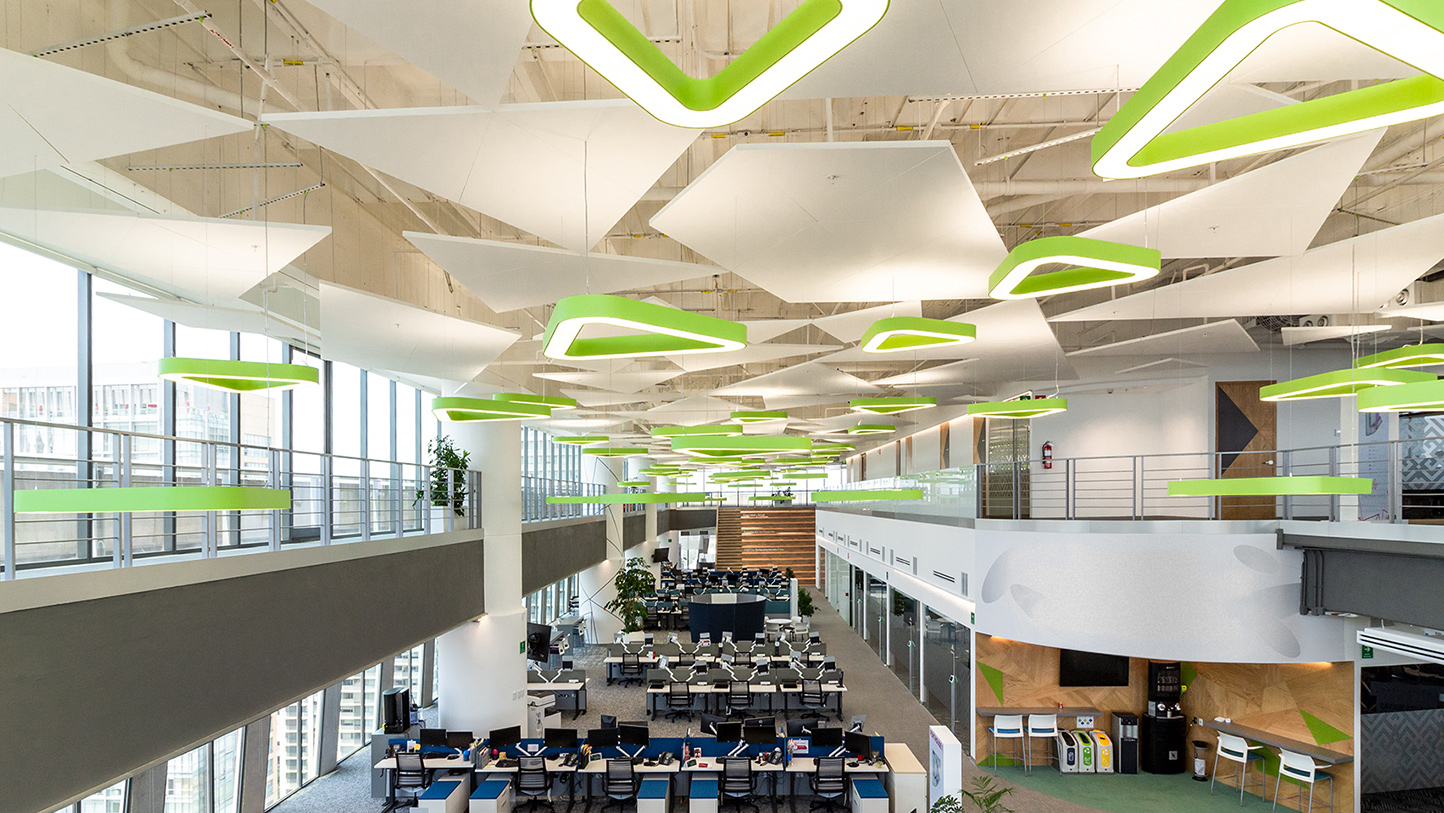
DuPont in Mexico City, Mexico
Background:
Dupont was building a new corporate office in Mexico City, Mexico. Their goal was to create a unique and eye-catching environment that can effectively control the acoustics based upon the need of the individual spaces. The new area was going to comprise of large open areas, smaller office spaces, as well as shared workspaces. A multi-faceted solution needed to be developed to ensure these individual spaces were functional but also accommodate the overall design vision of the entire building.
You are currently viewing a placeholder content from Vimeo. To access the actual content, click the button below. Please note that doing so will share data with third-party providers.
The Challenges:
Large, multi-functioning spaces that require acoustical control within a unique and cutting-edge design.
The overall space requirement was roughly 16,000 square feet with three separate open space office areas that flowed directly from one to the next.
Room heights causing long reverberation times and low speech intelligibility were concerns that needed to be addressed,
The use of floating geometric shapes that were tiered, required onsite customization.
Due to seismic concerns in Mexico City, a flexible solution needed to be developed that would comply with local building codes
The Solutions:
Triangular ceiling clouds were installed as the focal point of the facility, solving both the acoustical and design challenges. These clouds were created with OWA’s Octave 85 mineral wool tiles, featuring an excellent absorption rate of 0.85 NRC, and a beautiful smooth, monolithic surface. Utilizing OWA’s s7 C-Channel System for the perimeter trim, coupled with OWA’s s15 9/16” exposed grid, these Octave 85 tiles were field-cut into irregualar shapes to form large, triangular ceiling clouds.
Each ceiling cloud required Octave 85 tiles be cut in the field to irregular shapes and sizes, including a 9/16“ revealed edge for addiitonal aesthetic purposes. The skilled installers at mgA made quick work of this, making precise measurements and cutting each tile down to size. The ideal density and mineral wool core of each Octave 85 tile allowed for quick, consistent cuts, while OWA’s Contura Blocks were used to create 9/16“ reveals of factory quality.
Further enahcing the aesthetic environment in open-space areas, OWA’s Selecta canopies were incorporated into the facility. Selecta Loop (circular) and Selecta Trigon (triangular) were both utilized to add variety to the final design.
Extended wiring was used to suspend both the Octave 85 triangular clouds and Selecta Canopies. Doing so combated the high ceiling heights, and absorbed noise at the source, creating the illusion of private concentration areas in an open environment.
Conclusion:
Based upon the flexibility of the OWA product line, the DuPont Mexico City Headquarters was transformed into the unique and eye-catching environment they had envisioned. The creation of functional, individual spaces that flowed consistently from one area to the next created synergy within the design and the use of different geometric shapes provided each space with its own personality. While the intricacy of this design normally would be challenging to execute due to the amount of precision and modifications required, the use of the OWA mineral wool product decreased the installation time without sacrificing quality.
You are currently viewing a placeholder content from Vimeo. To access the actual content, click the button below. Please note that doing so will share data with third-party providers.
Project information:
Location: Mexico City, Mexico
Area: 16,000 SF (1,160 m²)
End-User: DuPont
Project Completion: 2019
Interior designer: IHO
Architect: Space
Contractor: ATXK
Installer: MGA
Manufacturer and Supplier: OWA, Amorbach (OWA)
Products Used: Selecta Loop, Octave 85