Moody Outpatient Center at Parkland Hospital, Dallas
Hygienic Solution with Acoustical Control for a Calming Environment
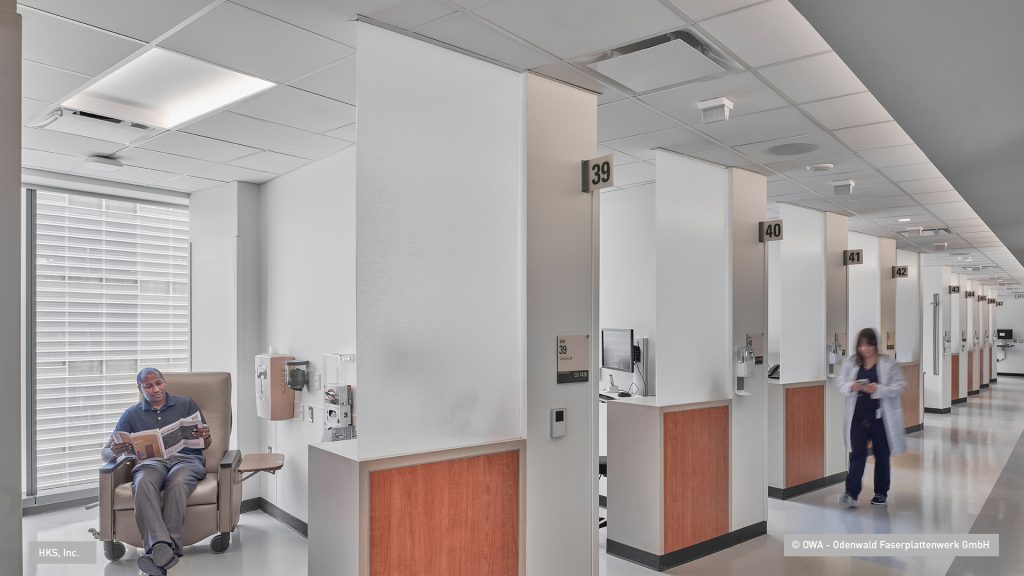
Backround
The Parkland Health and Hospital System is responsible for treating 44,000 patients for breast health services each year, including 20 percent of all breast cancer patients in the Dallas
County region. Previous facilities were crammed, not easily accessible and required multiple appointments across several campus locations that made fast, easy treatment difficult to handle. In addition to patient difficulties, staff members experienced similar inadequacies. Storage areas served as staff rest and relaxation areas, and privacy came at a premium. The Parkland Health and Hospital System partnered with architect HKS Inc. and General Contractor McCarthy Builders to deliver a solution in the form of Parkland’s new Moody Outpatient Center.
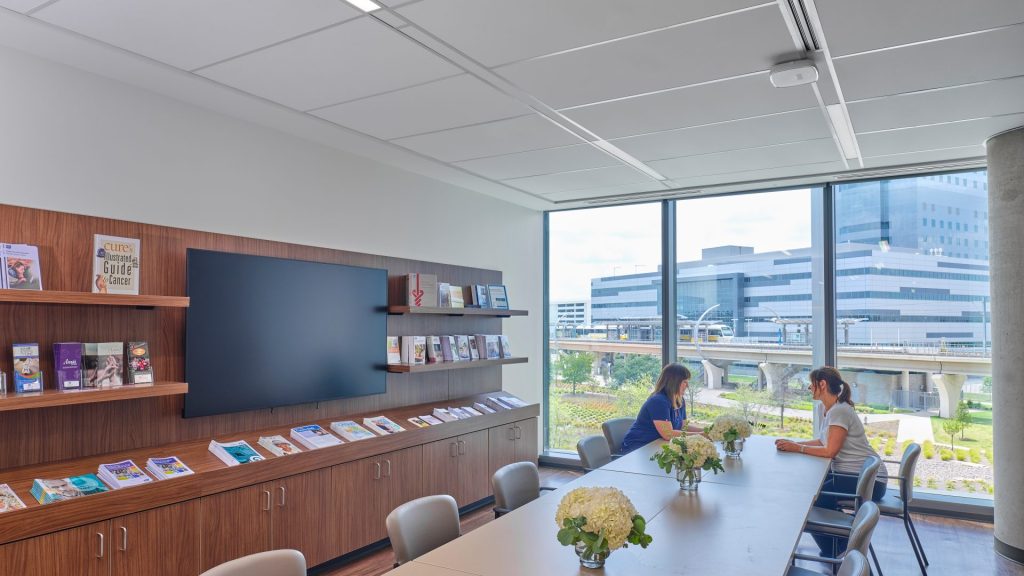
Project Must-Haves
HYGIENIC PERFORMANCE: In hospital and patient care areas, maintaining pristine indoor air quality and sterile interior surfaces is crucial, with ceilings serving as a focal point. Parkland required a cleanable ceiling solution with pathogen control to prevent the spread of harmful bacteria and micro-organisms. With advancements in recent years, Parkland wanted a ceiling displaying the highest performance in modern hygiene technology.
DURABILITY: Hospital environments require frequent access to the plenum space (the area above suspended ceilings) to properly maintain HVAC, MEP and MERV/UV-C filtration equipment. The COVID-19 pandemic has shown us how critical it is for this technology to always be functioning properly. Accessing this plenum space requires constant removal and replacement of the ceiling. Parkland’s current suspended ceiling was not durable enough to withstand this repeated process, incurring broken edges and damages leading to tile replacement.
INCREASED ACOUSTIC CONTROL: Acoustics and patient privacy is routinely chosen as one of the lowest scores on the HCAHPS patient survey. High sound absorption capabilities (properties) were a priority. Studies have shown poor acoustics in hospitals causes increased stress in both patients and staff. Patients can experience increased heart rate and blood pressure as well as an increased risk of hypertension and coronary heart disease. This leads to poor patient experiences with longer recovery times. For staff members, poor acoustics leads to emotional exhaustion and burnout. Additionally, Parkland needed to comply with HIPAA requirements for patient privacy.
NEED OF OPEN SPACE SOLUTION: The entrance lobby consisted of an extremely large, open area, creating a potentially overwhelming first impression for patients. High ceilings caused increased sound reverberation and poor acoustics. HKS and Parkland needed a ceiling that could create an intimate (acoustically controlled) and welcoming (comfortable aesthetics) environment in this high traffic area of the facility.
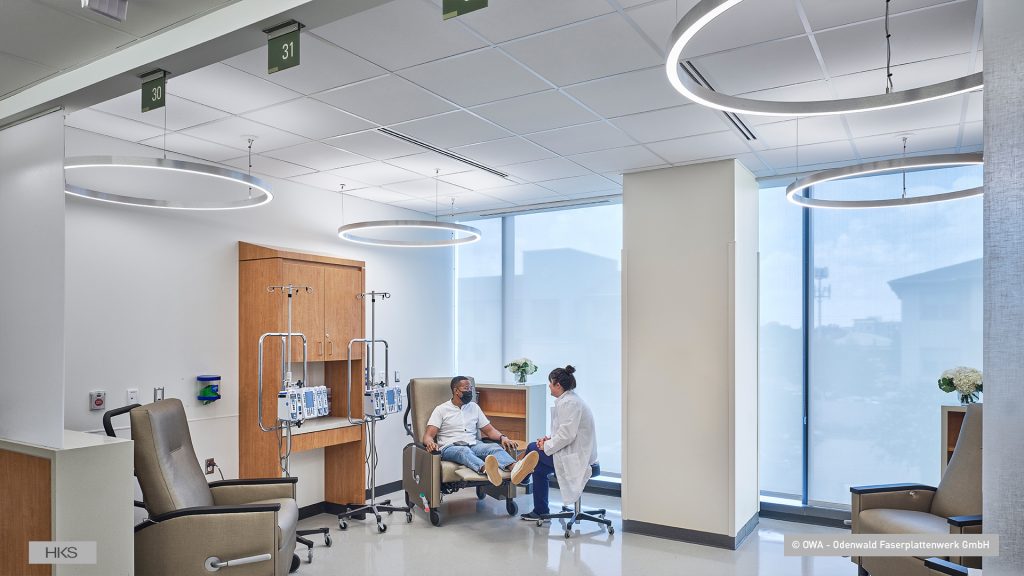
Hygienic Solution
OWA’s Octave 85 Humancare mineral wool hygienic ceiling system was used throughout patient rooms and treatment areas.
OWA’s Humancare finish demonstrated excellent pathogen control, having been tested to actively fight and inhibit the growth of bacteria, fungi, and spores, including MRSA and the human Norovirus. Additionally, the Octave 85 Humancare directly contributed to healthy indoor air quality with an ISO 4 classification, referring to the ability of the tile to limit particle emissions in a clean room space. The solid, well-composed mineral wool core of OWA’s tile limited air passage through the tile and allowed this ISO 4 classification without the need of sealed edges. For wet and sterile areas, OWA’s OWAlux ceiling system was chosen. In addition to excellent hygienic properties, OWAlux provided a foil-laminated surface that could withstand rigorous cleaning methods. The ability to withstand high-pressure cleaning as well as wipe disinfecting made these tiles a perfect choice. Additionally, the 35 dB CAC rating of the OWAlux panels improved sound transmission.
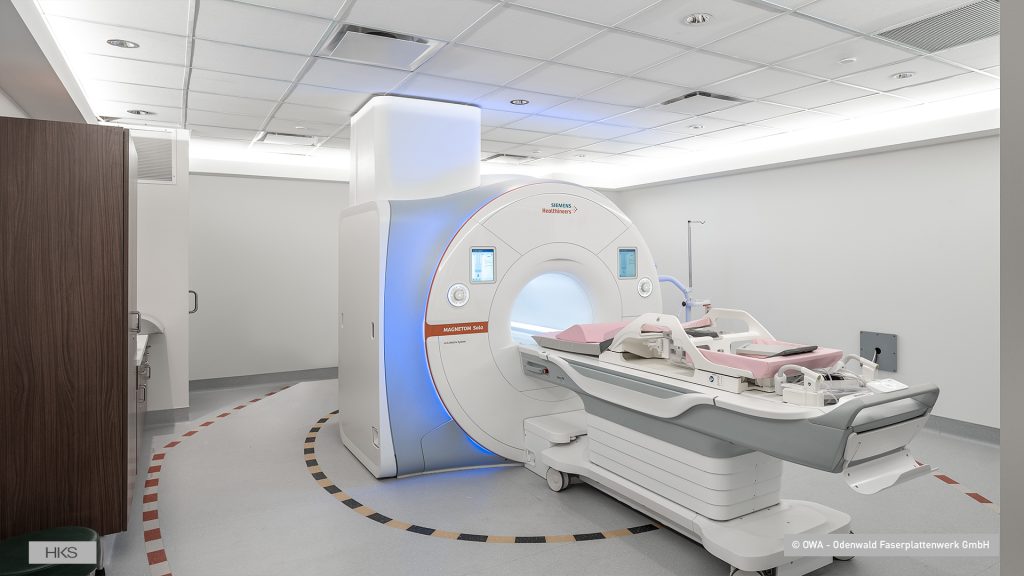
Durability
The Parkland Hospital design team quickly identified durability as a key trait for the ceilings in the Moody Outpatient Center. After discussion with OWA and Advantage Interiors, OWA’s Octave 85 Humancare tiles were identified as an ideal option. The durable mineral wool core and high-quality tile edges demonstrated the ability to withstand the rigorous usage in a healthcare space. The project team conducted several side-by-side mockups to test this theory and it was concluded that the Octave 85 Humancare tiles did show a tremendous benefit in quality and durability over other options.
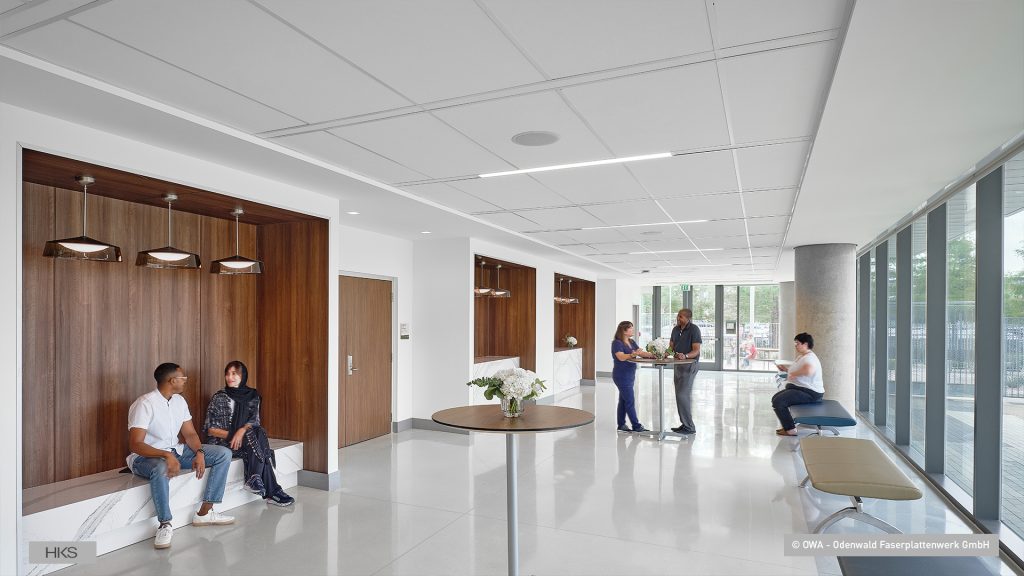
Acoustical Control
After research of the patient areas and overall construction, it was concluded that the NRC values of OWA ceilings exceeded HIPAA requirements for acoustical privacy by over 17%.
Additionally, OWA products represented an increase in sound absorption from acoustical tiles used in previous Parkland facilities. The 0.85 NRC figure provided excellent sound absorption throughout, significantly reducing reverberation time and contributing to a relaxing, calming environment that would reduce anxiety in patients. HIPAA sets forth acoustical requirements for speech privacy and patient comfort that were exceeded by the sound absorption performance of the Octave 85.

Open Space Solution
The large entrance lobby needed to create peaceful, welcoming atmosphere so patients felt comfortable for that could be the first of many visits.
Octave 90 was used to combat the high ceilings and large surroundings. The 0.90 NRC figure, one of the highest available sound absorption performances for mineral wool products, significantly reduced reverberation time in the space. The excellent acoustics created the calming atmosphere stressed by the project team. To match the large volume of the area, Octave 90 was supplied in large formats of 30“x56“and 30“x60“ panels.
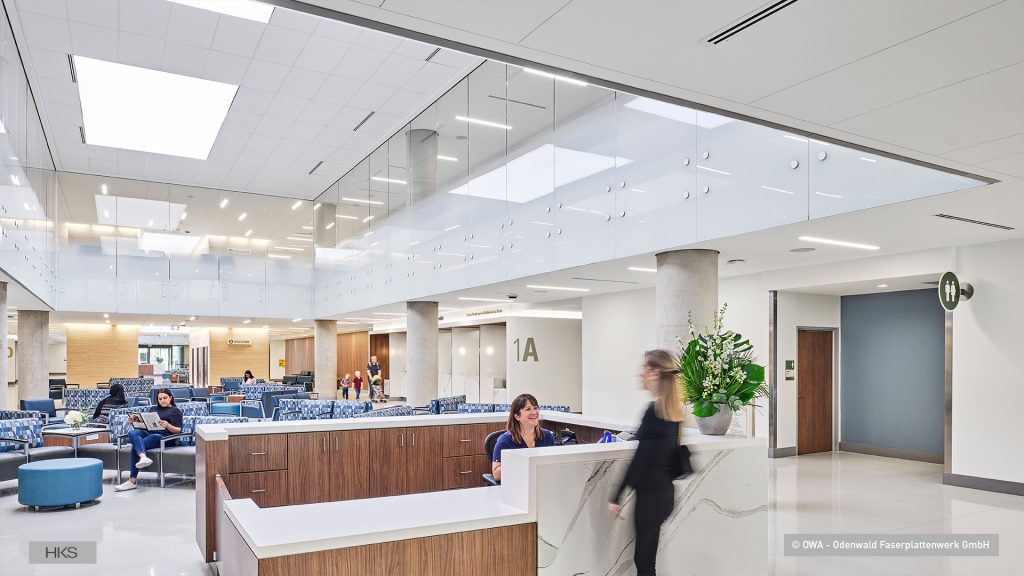
Lecture Auditorium Solution
After design was completed and all ceiling heights were set, an auditorium space was added to the project scope. Maximum speech intelligibility was required in the space as lectures and courses would be conducted which required high concentration and focus. As HKS and the project team adjusted their design for the project, Octave 90 large format panels were used throughout the auditorium for high NRC values.
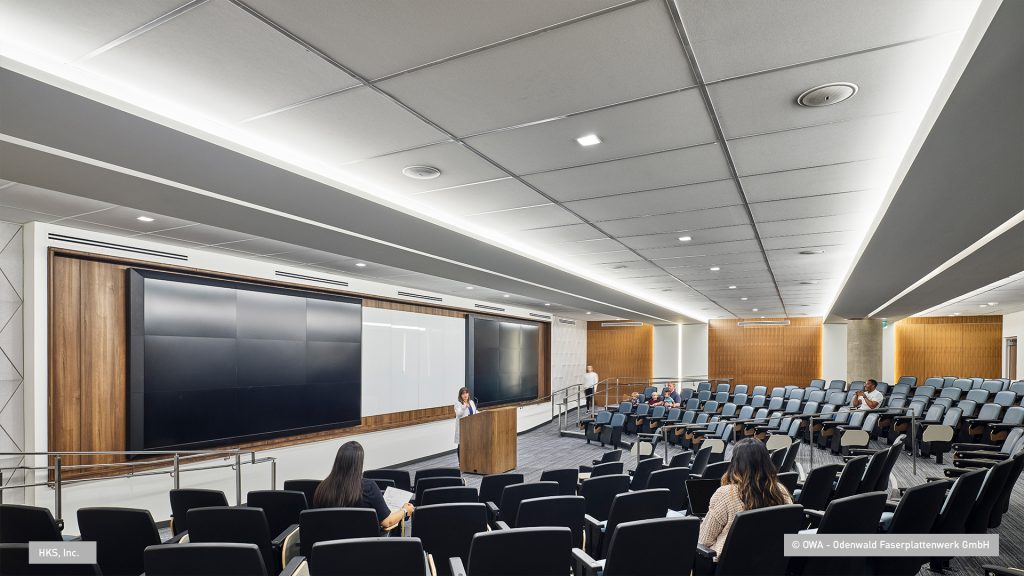
Project Information
Architect: HKS Inc.
General Contractor: McCarthy
ACT-1:
• Product: Octave 85 Humancare, 2’x2’, SQ
• Area Type(s): Patient Rooms, Exam Rooms, MRI Imaging Room
• Total Square Footage: 150,500 SF (13982 SQM)
ACT-2:
• Product: Octave 90, 30” x 56”, SQ
• Area Type(s): Lobby, Public Areas, Lecture Theater (Like an Educational Theater)
• Total Square Footage: 22,300 SF (2072 SQM)
ACT-3:
• Product: OWAlux White 2’x2’, SQ
• Area Type(s): Sterile Areas
• Total Square Footage: 2,200 SF (205 SQM)
ACT-4:
• Product: Octave 90 30”x60”, SQ
• Area Type(s): Lobby, Public Areas, Lecture Theater (Like an Educational Theater)
• Total Square Footage: 11,800 SF (1097 SQM)