Evidence of Good Taste
Global award winning “Corpus” ceiling canopies, designed by renowned architect Hadi Teherani, utilized in dining areas of four Beckhoff Automation locations.
OWA’s “Corpus” elements, designed by world-renowned architect and designer Hadi Teherani, is a perfect example of how acoustical ceiling canopies can be transformative stylistic elements for successful interior design. These highly absorptive cubic elements, designed by OWA in the Odenwald Mountains of Germany, have been the recipient of several highly regarded global design awards, and with good reason. Beckhoff Automation GmbH & Co. KG, a manufacturer of automation technology based in Verl in Eastern Westphalia, Germany, has incorporated these square and rectangular elements, along with impressive lighting highlights, to create an area with brilliant design and even better acoustics.
You are currently viewing a placeholder content from Vimeo. To access the actual content, click the button below. Please note that doing so will share data with third-party providers.
The brilliant team at ‘Kitzig Interior Design’ was tasked with designing the employee dining areas of four different Beckhoff locations. Kitzig built their design concepts around core principles such as, “open”, “communicative” and “bright”. “These areas should offer employees a place for rest and relaxation; areas which allow for enjoyable lunch breaks and an overall pleasant workplace environment,” Kitizig states on their website.
The owner, Beckhoff Automation, initiated the project by planning and implementing the ceiling installation for their four locations; Kitzig Interior Design and Heitmann Architects partnered to fulfill Beckhoff’s vision through both technical and aesthetic design services; and OWA Ceiling Systems of Amorbach, Germany manufactured and supplied the Corpus acoustical canopy elements, providing valuable acoustical expertise as well.
While all four locations offered their own unique circumstances, the Stahlstraße location, housing the main kitchen for each Beckoff location, presented the most difficult hurdles to climb. As the largest of the four locations, the Stahlstraße area prepared up to 700 meals per day through their “Cook & Chill process.” The lunch and recreation area at Stahlstraße seated a staggering 190 people over their ground floor and gallery seating areas.
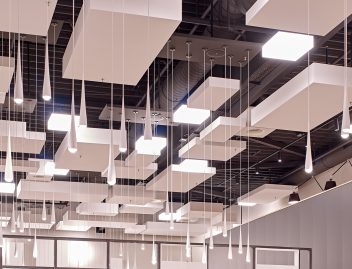
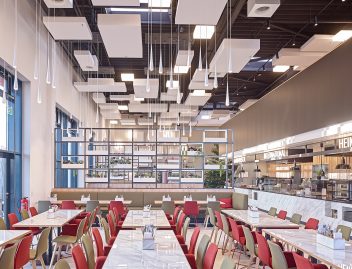
High ceiling heights presented the second challenge to overcome at the Stahlstraße location. This particular dining area was a converted warehouse, with ceilings spanning as high as 23 ft (7 m) high. In order to achieve a high-quality design and optimized room acoustics, the acoustical consultants at ISRW Dr.-Ing. Klapdor GmbH were tasked with conducting an acoustical analysis of the facility. ISRW Dr.-Ing. Klapdor concluded that approximately 1,510 SF (140 m²) of acoustical surfaces were required. With a minor load capacity due to the wood structure and trapezoidal sheet metal roof, the Stahlstraße dining hall required a rather lightweight option.
In keeping with an “open” concept while adhering to strict acoustical requirements and minimal load capacity, the only viable solution was through use of a lightweight acoustical ceiling canopy system.
OWA’s beautiful “Corpus” acoustical ceiling canopies from the OWAconsult collection presented a perfect solution. The winner of nine design awards worldwide, Corpus was already proven as a globally innovative design system. The collection of square and rectangular modular elements, ten shapes and sizes in all, added unlimited design possibilities to the already stunning aesthetics of the Corpus system.
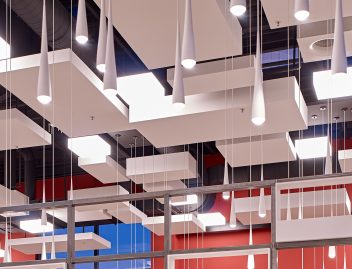
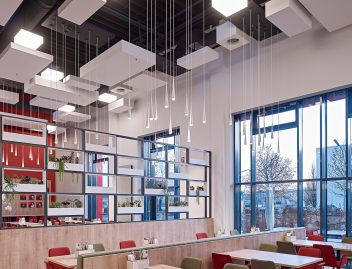
As for the acoustical properties? The glass-wool core and white, fleece laminated surface of each Corpus element catapults this system into the highest level of acoustical properties with a Class-A absorption level.
In a complex planning process, the various sizes of “Corpus” were coordinated with required building components such as the sprinkler grid, ventilation outlets and the desired modern lighting design of the end-user. The assistance of a professional measurement office was required in order to satisfy these requirements while maintaining the acoustical and aesthetic vision of the project team.
Sprinkler heads were impressively integrated into the Corpus system by creating precisely measured openings in strategically placed elements throughout the area. Highlighting the white acoustic elements even more, wooden beams, trapezoidal sheet metals, ventilation ducts, cables and sprinkler lines were blackened, creating a beautiful contrast between light and dark.
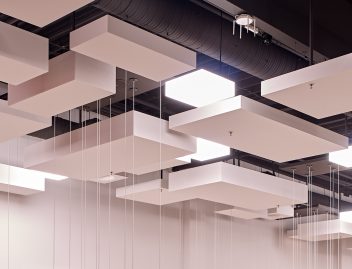
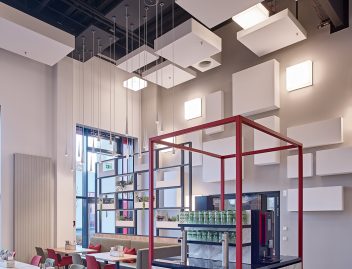
In order to fulfill the modern lighting design, some collaboration on the part of the owner was enlisted. Beckhoff Technik und Design, the electrical retailer branch of the Beckhoff Automation network, planned and implemented the lighting concept for the facility. In addition to the unique drop-shaped lamps provided by Beckhoff, OWA’s dimmable Corpus LED luminaire elements, barely distinguishable from the other acoustical Corpus elements, blended seamlessly with the ceiling system, providing a pleasantly lit environment in the process.
Lastly, Corpus elements were installed as wall absorbers, contributing to the acoustical properties of the dining hall and creating a perfect transition between wall and ceiling.
Beckhoff Automation had a vision: Create a dining hall that fostered rest, relaxation and a pleasant, open environment in which employees could freely converse and collaborate amongst each other. Using OWA’s globally innovative, award-winning “Corpus” acoustical ceiling canopies as the focal point, Beckhoff was able to see their vision come to fruition. Navigating through extensive acoustical requirements and complex planning and design required the full collaboration and participation of each member of the project team. OWA is proud to have played a key role, by providing products pleasing to the eyes and ears!