Bristol Agricultural High School, Dighton
Flexible Solutions for Unique Learning Spaces
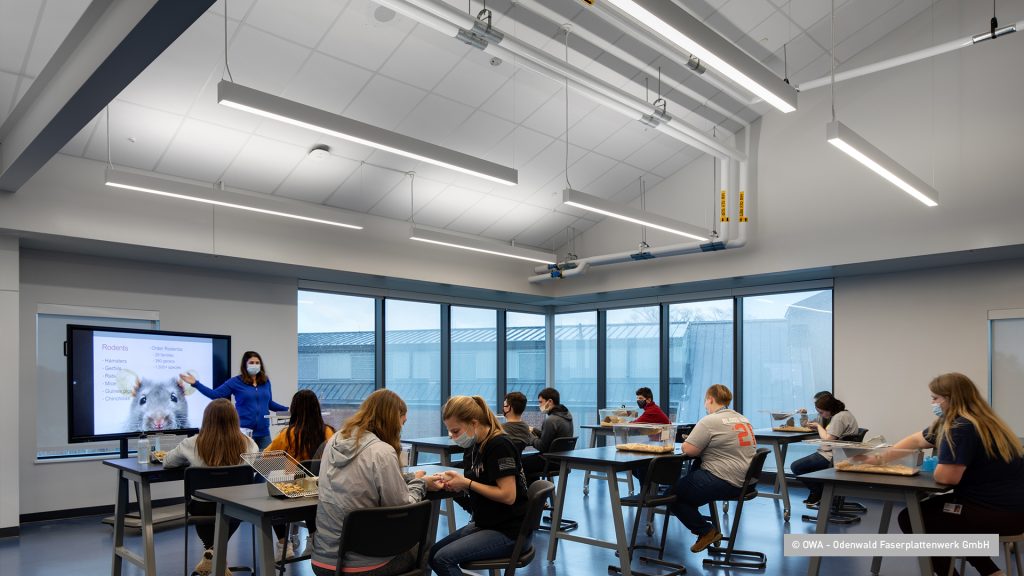
Backround
The Bristol Agricultural High School in Dighton, Massachusetts, serves as one of the most unique educational opportunities in the country. The curriculum is developed around excellent vocational-technical academic programs and an overall focus on agricultural science and the natural environment. The wide range of educationalprograms were supported by a sprawling, and largely unconnected campus on the banks of the Taunton River. Already serving students from 20 communities, School Administrators identified a need to expand their academic reach by increasing their student population from 450 students to over 640 students while significantly enhancing their science programs. After enlisting the help of Architect HMFH and General Contractor Gilbane Building Company, the project team quickly realized that supporting this increased population meant increasing the scope of the current 270-acre campus.
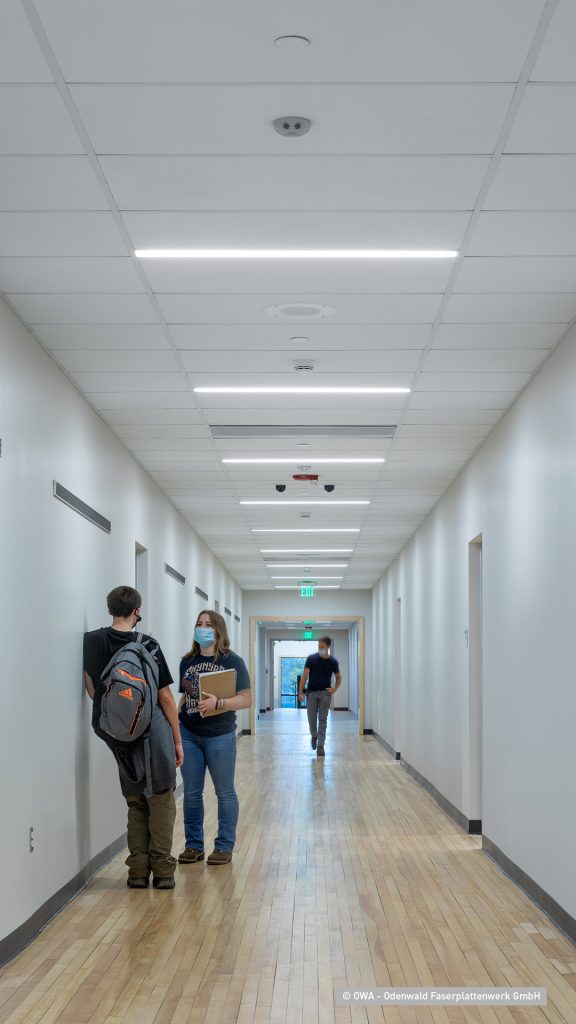
Project Challenges
Massachusetts-based architect HMFH led the project design. When conducting the initial feasibility studies, several challenges were identified:
Lack of Sufficient Space, Resources: Bristol’s goals for educational expansion focused primarily on doubling the size of their science programs. This included adding a new Environmental Engineering program. HMFH identified the current facilities and classrooms would not support this and required new construction.
Large, Sprawling Campus: The 270-acre campus consisted of multiple buildings between the North and South Campus. The campus lacked a unifying pathway, causing difficulties and stress for students traveling back and forth between the two
Unconsolidated Vocational Programs: The various agricultural and science programs were broken out across the campus. This caused a lack of cohesion in the educational experience of the students. The Natural Resources Management Program, just one instance of this, had classes located in multiple buildings.
Construction Delays, Material Shortages: Construction was conducted right in the heart of the COVID-19 pandemic. Ripple effects into the supply chain of many of their chosen products caused material shortages and delays to construction. Reaching substantial completion was crucial in order to accommodate the upcoming 2021 school year.
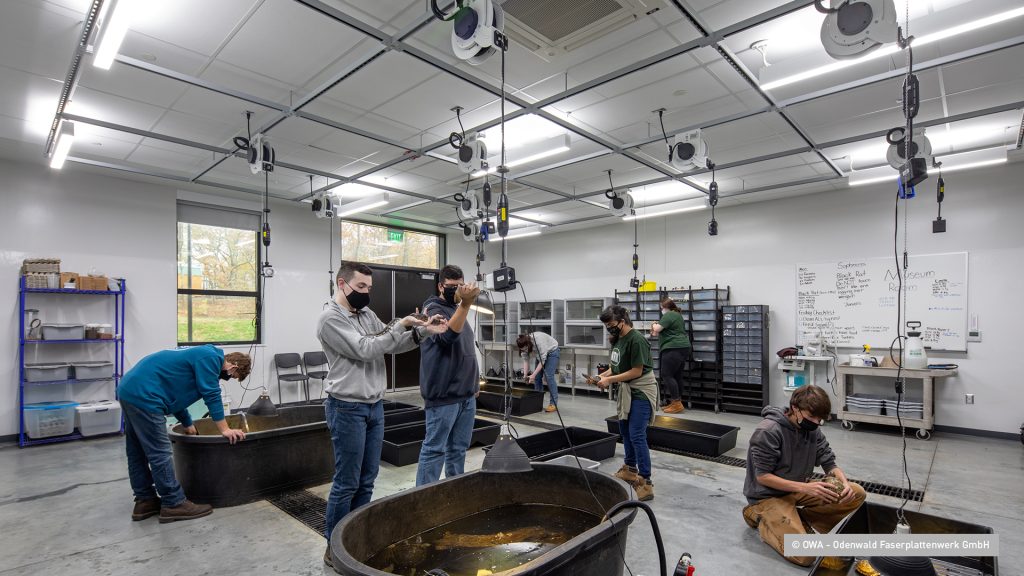
Project Goals
Increase the campus footprint by over 196,000 SF to include three new buildings and wide-scale renovations of the existing three buildings.
Center for Science and the Environment: A brand new building that would be the highlight of the enhanced science programs and newly developed Environmental Engineering program. The building would target LEED Gold Certification.
Gilbert Hall: A pillar of the existing campus, a large-scale renovation was required to support neweducation while also unifying the architectural language with the rest of the campus. The building would target LEED Silver Certification and include a new indoor climbing lab.
Student Commons: This new build out would provide a space for students to eat, relax and finish their own individual studies. The Student Commons would serve as the heart of the campus. The media center located on the second floor would double as a business center for the entire county. Low-carbon materials were targeted for this project.
Additional construction plans: State-of-the-art robotic milking technology in the new Dairy Barn. Additionally updates to the Agricultural Mechanics building and a brand-new Landscape/Arbor Building were planned.
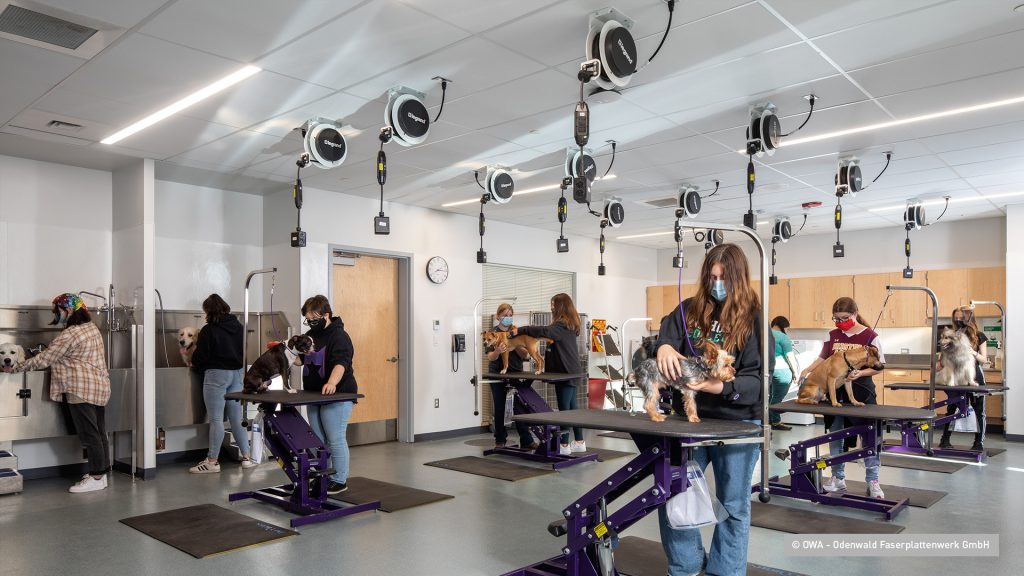
Outcomes
The Project Team of HMFH, Gilbane and installer H. Carr ultimately decided that OWA’s Mineral Wool Ceiling Tiles met or exceeded all the challenges identified. “The OWA products looked great, were more economical and had some of the best acoustical performances on the market. In the end, it was a no-brainer for us,” said Bobby Williams, Associate Principal at HMFH Architects. The flexibility and design were just several of the factors that come into play when making the final choice. These factors included:
Delivering pristine indoor air quality through low particle emissions
High-end durability and quality at cost-effective prices
Easy-to-install nature of OWA tiles due to crisp, consistent core
Unifying, beautiful design with smooth white finish across all Octave tiles
Excellent sound absorption properties with high noise reduction performance
Contributions to sustainability with both LEED and spirit of low-carbon products
Classrooms & Lab Learning Spaces
OWA’s Octave 85 was a perfect fit throughout classrooms and new laboratory learning spaces in both the CS&E building and the newly renovated Gilbert Hall.
With an excellent 0.85 NRC (noise reduction coefficient), the absorption properties of the ceiling system effectively reduced reverberation to a comfortable space for student learning as well as teacher comfort. Octave 85 also delivered appropriated sound reduction properties in the space and necessary acoustical flexibility between rooms.
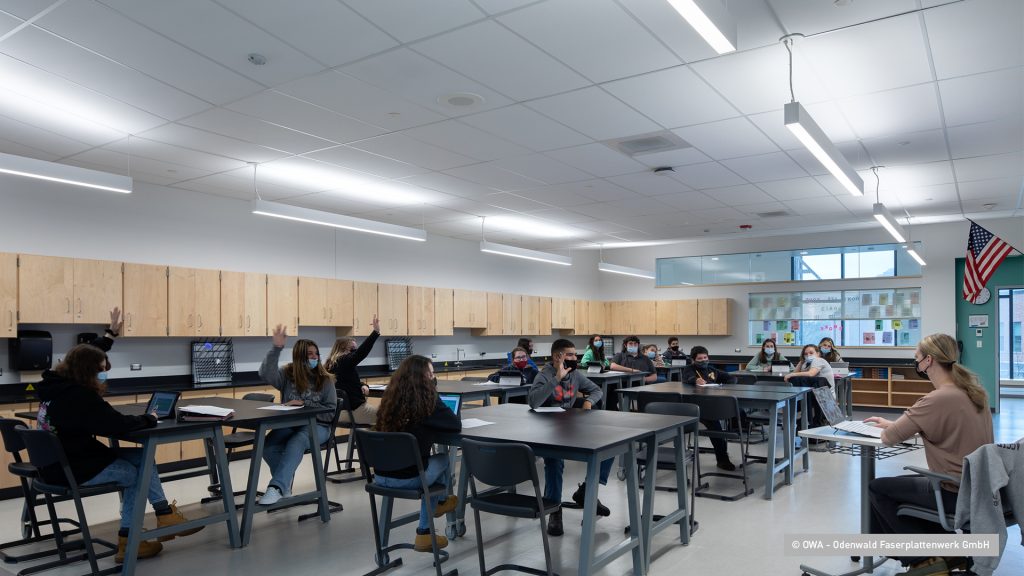
Corridors & Connecting Spaces
OWA’s Octave 70 made for a great choice with a 0.70 NRC value and 40 dB CAC.
Corridors and connecting spaces did not have the sound absorption properties reserved for core learning spaces. OWA’s Octave 70 made for a great choice with a 0.70 NRC value. With potential noise and commotion from students moving between classes, the 40 dB CAC was extremely effective at blocking any noise intrusion into classrooms. Octave 80, with a 0.80 NRC and 37 dB CAC, was used for smaller classroom areas that required an effective NRC/CAC balance due to a shared plenum between rooms.
Project Information
Architect: HMFH
General Contractor: Gilbane
Installer: H. Carr
Product: Octave 85, 2’x4’, SQ Lay-in
Area Type(s): Classrooms, Animal and Science Labs (Including Aquatic,
Grooming Labs)
Total Square Footage: 60,960 SF
Product: Octave 70 High CAC, 2’x4’, SQ Lay-in
Area Type(s): Corridors
Total Square Footage: 8,000 SF
Product: Octave 80 High CAC, 2’x4’, 15/16″ Reveal
Area Type(s): Classrooms with Shared Plenum
Total Square Footage: 4,000 SF
Product: Finetta High NRC, 2’x4′, SQ Lay-in
Area Type(s): Multi-Purpose Rooms
Total Square Footage: 8,150 SF