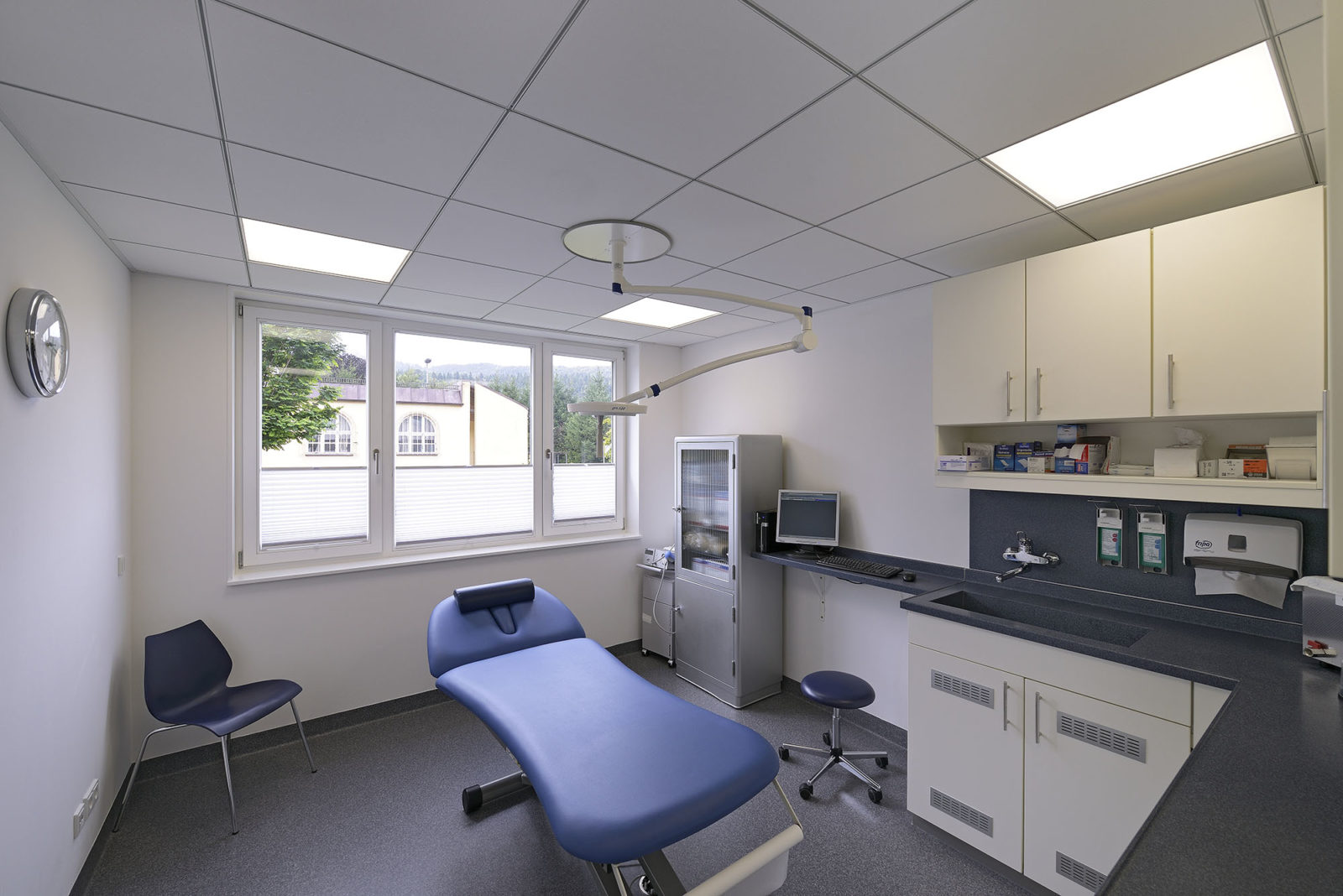
Medical Centre in Mittenwald, Germany – Treatment Room
Octave 85, S 15b OWAline
Installation with a proven system
In contrast to the reception rooms, the treatment rooms with traditional square-shaped system S 15b OWAline ceiling and the Octave 85 design fit well into the right-angled floor plans and foster the room’s calm and neutral atmosphere. Discover further exciting perspectives of this reference project in the following film.
You are currently viewing a placeholder content from Vimeo. To access the actual content, click the button below. Please note that doing so will share data with third-party providers.