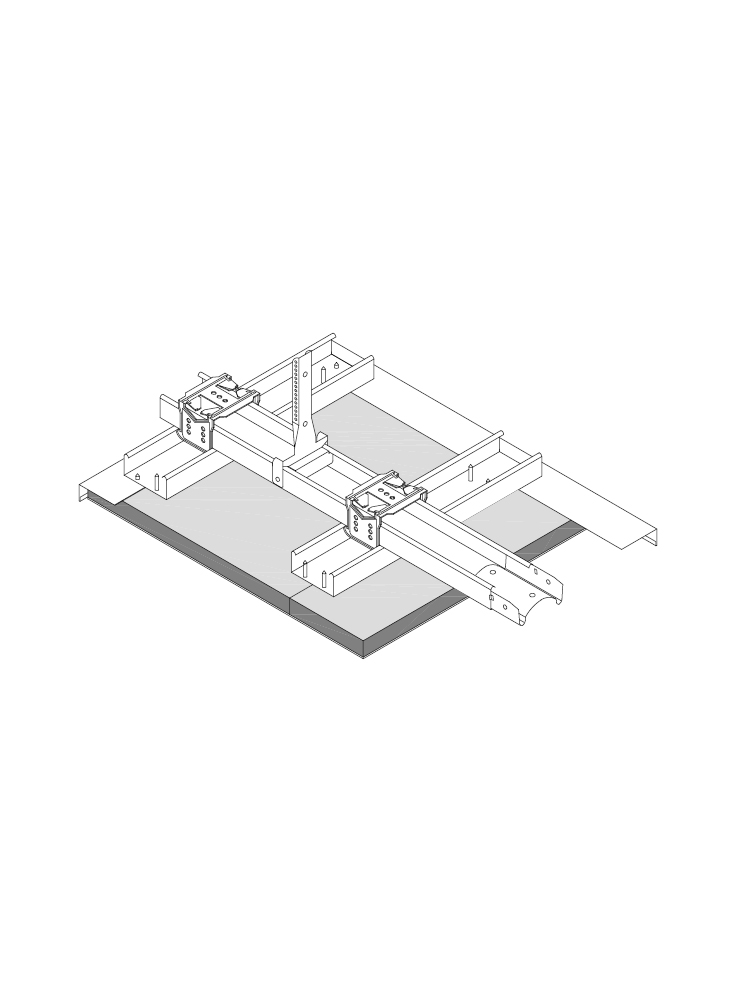S 7 OWAplan
System OWAplan (OWAconsult collection)
1 Nonius hanger lower part no. 2001, spacing ≤ 1000 mm
2 Supporting grid CD profile 60/27 no. 2003, spacing ≤ 1000 mm
3 Profile connector no. 2005
4 Cross connector no. 2004
5 Tile grid CD profile 60/27 no. 2003, spacing ≤ 400 mm
6 Wall angle no. 51/22 resp. no. 51/27
7 Tile screw no. 2019, spacing ≤ 300 mm resp. 400 mm
8 U-shaped hanger no. 2012 for inclined installation/direct mounting, to be
shortened on site, spacing ≤ 1000 mm
9 Self-tapping screw no. 2024
10 Plaster coating
11 Board width
12 Board length
13 OWAplan ceiling board
Source: DS 1021 e
2 Supporting grid CD profile 60/27 no. 2003, spacing ≤ 1000 mm
3 Profile connector no. 2005
4 Cross connector no. 2004
5 Tile grid CD profile 60/27 no. 2003, spacing ≤ 400 mm
6 Wall angle no. 51/22 resp. no. 51/27
7 Tile screw no. 2019, spacing ≤ 300 mm resp. 400 mm
8 U-shaped hanger no. 2012 for inclined installation/direct mounting, to be
shortened on site, spacing ≤ 1000 mm
9 Self-tapping screw no. 2024
10 Plaster coating
11 Board width
12 Board length
13 OWAplan ceiling board
Source: DS 1021 e
Technical data
Tile thickness
OWAplan70: 3/4″
OWAplan90: 1″
Dimensions
OWAplan70: 2400 x 1200 x 20 mm
OWAplan90: 2400 x 1200 x 25 mm
Building material class
A2-s1,d0 in accordance with EN 13501-1
class 1 (ASTM E84) | class A (ASTM E1264)
Contact
Need technical support?
We will be happy to assist you personally if you have any questions about this product.
ContactDownloads
Product may not be available in all countries. Please contact our Customer service.

